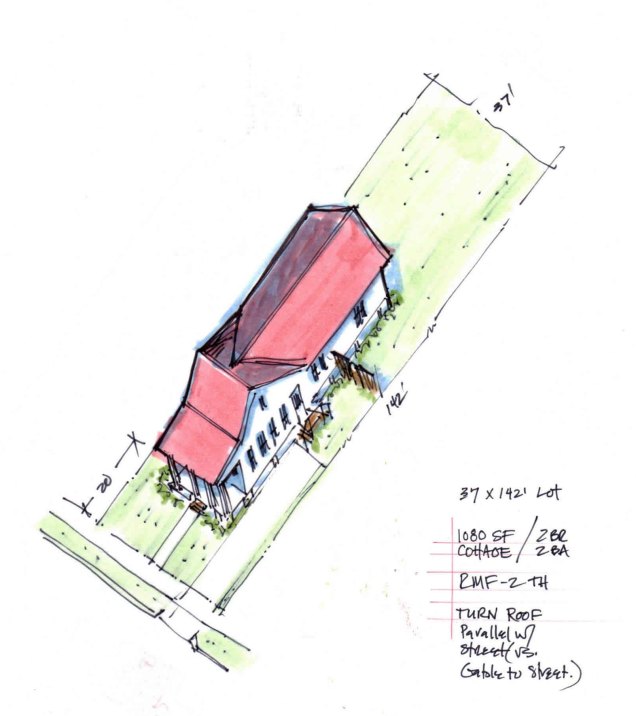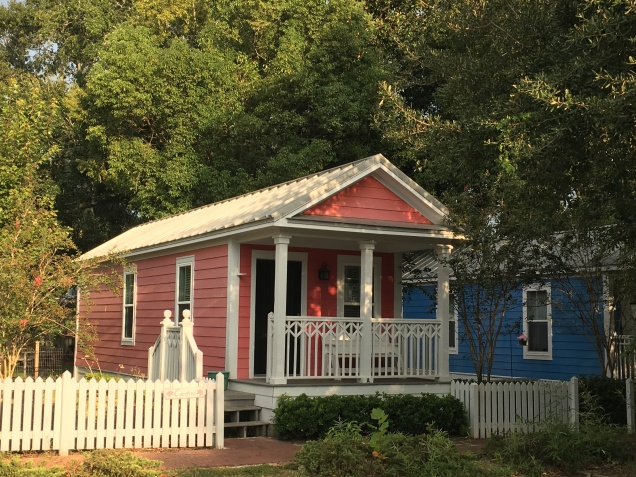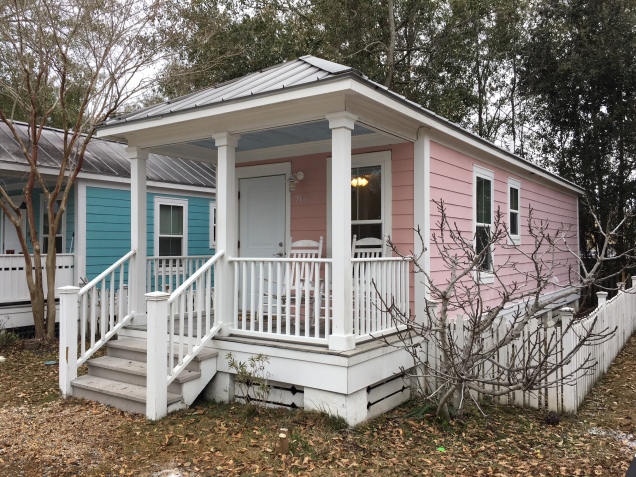
There’s an old joke. Where does wisdom come from? Experience. Where does experience come from? Lack of wisdom.
Real Estate Finance has a lot of technical terms and acronyms. Return on Investment (ROI). Return on Equity (ROE). Internal Rate of Return (IRR). These are all worth understanding for a small developer working on incremental projects to make their neighborhood a better place to live. They are ways to look at the numbers. But how do you look at more intangible things like know-how, reputation, and relationships?
More important to the small operator than any of these is the Return On Brain Damage (ROBD). I am talking about figurative not actual “brain damage”. Figurative Brain Damage for a small developer is the the accumulated effect of going through an a painfully confusing and ill-defined process to get your project approved and built. You could call it painful learning gained in an informal ass-backward process. This kind of learning is painful because while you are proceeding through the effort there is a voice in your head saying “This can’t be right…Are you sure you know what you are doing? This makes no sense…”
For example, I was looking in a local zoning code to understand if it would be possible to build a four-plex on a 40′ x 125′ infill lot. I sort through the setbacks, the hight limit, the maximum lot coverage, the minimum lot size, the minimum lot area required per unit, the minimum off-street parking required, and the minimum landscaping standard. By my reckoning, a four-plex could be built on the lot as of right. So I took my site plan to the front counter of the building department and met with a helpful staffer. She showed me the Definitions section in the zoning code and pointed to the bit titled “Multifamily”. Along with describing any building with three or more dwelling units as multifamily, the definition went on to explain how multifamily buildings were required to be at least 25′ away from any property line. This would certainly be hard to do on a 40′ wide infill lot. The fact that the city’s Comprehensive Plan specifically calls for more Missing Middle Housing in the neighborhood where the lots are typically 40′ wide never made it into a rewrite of the zoning code.
So I go through all that on the front end of a promising deal, only to learn that I should not buy the 40′ infill lot. I had been invited to the town. Reading the Comprehensive Plan got my hopes up. Reading all about the specific zoning classification applied to the infill lot was pretty encouraging. I drew a site plan and had a 20 minute meeting with a seasoned staffer before I found out that there were 76 words buried in the Definitions Section of the zoning code that killed the potential four-plex (or anything bigger than a duplex. So what was my return on brain damage? What did I learn from that frustrating experience. Always read the Definitions Sections of the Code. -Something that I can use in any place I work or help others with their projects. All in all a pretty good return on the frustrating experience of getting caught between the good intentions Comprehensive Plan and a black letter definition in the back of the zoning code.
If you are weighing one prospective project against 5 or 6 others in the same neighborhood, consider what your return on brain damage is likely to be for each of them. If you learn the specifics of building on a particularly lousy local soil type, would that new know-how help you understand how to build other projects on that side of town? If you can build trust with local activists and neighbors would that trust help with your next planning commission application? If you can get through the communications issues you seem to be having with your architect or your framer, will that make things go more smoothly for the rest of the project? Is it worth the frustration your historic tax credit consultant to draw a clear diagram of the process using small words (and no jargon).
If you facepalm and ask yourself “What am I getting myself into here? The next question should be “What’s my likely return on what looks to be a fair amount of brain damage?”
My experience in 20+ years of trying to help large scale developers retool their operations to fit into urban places produced an extremely low return on the brain damage, given the effort required. That’s why I figured it would be better to invest the effort needed to train a new cohort of developers committed to building incrementally at the neighborhood scale. Over the last 3 years we have seen an excellent ROBD on that effort.

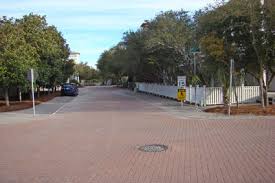


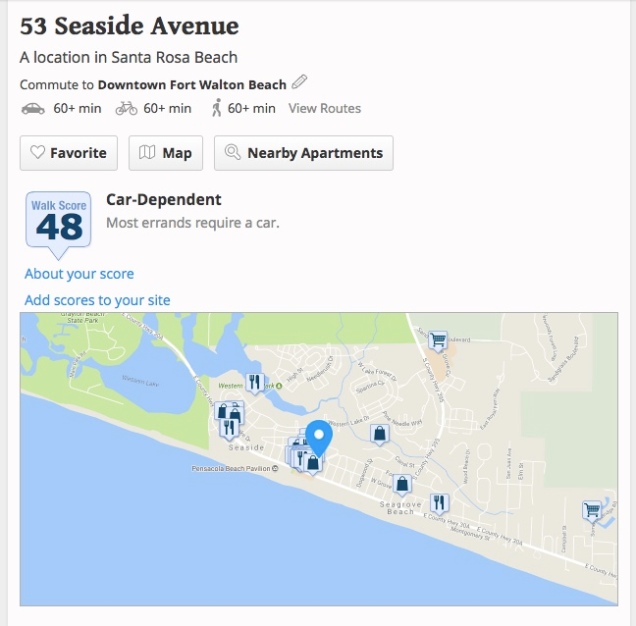

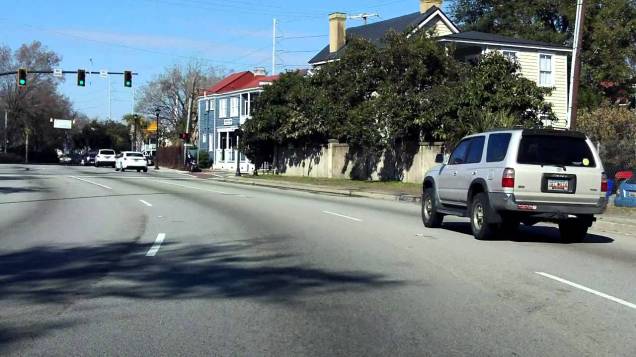

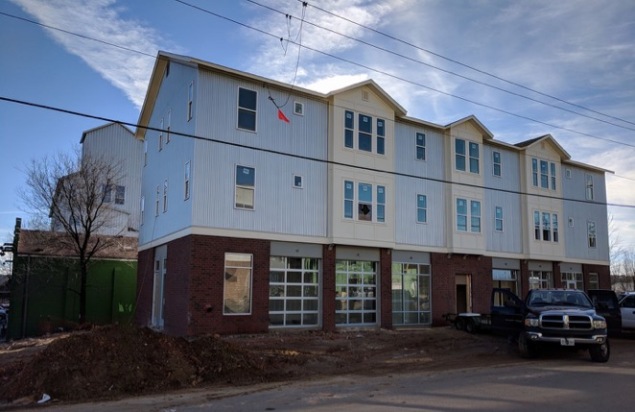
 Waiting for Godot…or some unicorn developer…
Waiting for Godot…or some unicorn developer…
